For sale Villa, Saronida, Attica, Greece, Leoforos Anavissou
For sale - Cod. 34011
- Tipology: Villa
- Area: 500 m²
- Rooms No.: 5
- Floor: 3
Plot
Total area ~ 500m2,
Facade ~ 15m
Depth ~ 34m
Home
Total area ~ 400m2 plus outdoor garden storage ~ 16m2
Basement ~ 120m2 (2 storage rooms, one with 7m wardrobes, home theater, Play room, boiler room, elevator room)
Ground floor (pool level) ~ 120m2 (office, pool room, guest house, laundry room, room for future sauna, bathroom)
1st floor, ~ 80m2, living room, kitchen, wc
2nd floor, ~ 80m2, master bedroom with dressing room and bathroom, bedroom master bedroom with bathroom
Heat cold
Underfloor heating independent for each floor
Central cooling supply independent for each space on each floor
Security system
Outside circumferential with 7 zones with photobooks
Indoor with motion detectors, traps on doors and windows
External and internal alarm siren
Automatic center alert system in the event of an alarm
Automatic illumination perimeter in the event of an alarm
Coordinates
37.742888, 23.932959
Page views divided according to country of origin
Change date interval

 Map and property price trends for Saronida
Map and property price trends for Saronida
 REALIGRO FREE ADVERT
REALIGRO FREE ADVERT
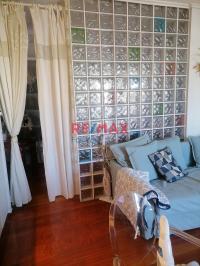 1,760,690.00USD
1,760,690.00USD 652,491.00USD
652,491.00USD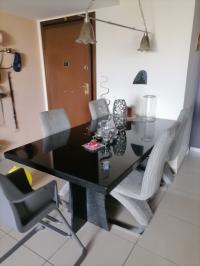 258,925.00USD
258,925.00USD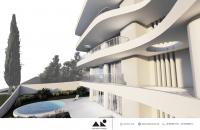 4,039,230.00USD
4,039,230.00USD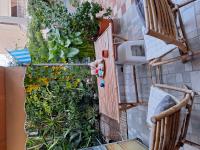 362,495.00USD
362,495.00USD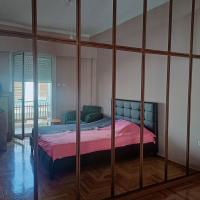 186,426.00USD
186,426.00USD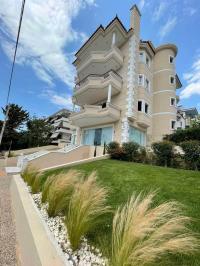 2,019,615.00USD
2,019,615.00USD 295,174.50USD
295,174.50USD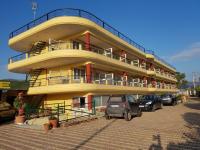 1,864,260.00USD
1,864,260.00USD