For sale Building, Voula, Attica, Greece, Dragatsaniou 1, 166 73
For sale - Cod. 43224
- Tipology: Building
- Area: 867 m²
- Rooms No.: 9
- Floor: 3
Property for sale of 3 floor apartments and 2 stores as a whole or in parts in Voula of Attica
Find out more by visiting our website at: voula-estate.gr
This exceptional building is in a prominent location in Voula, location Pigadakia. The building is overlooking the corner of Leoforos Varis and the Voula-Kanellopoulou hill. It is located just 10 minutes by car from the beach of Vouliagmeni, Kavouri, Varkisa, 10 minutes from the shopping centre of Voula, the Metropolitan Park of Hellinikon and Glyfada and 22 minutes from the centre of Athens and the airport. It was built in 2006 with attention to every detail.
Apartments - €1.200.000
It consists of 3 first-floor apartments of 107,18m2 with 6 closed parking spaces (10,13m2 x 6), 2 in each apartment, and 3 storage rooms (11,68m2 + 11,75m2 + 11,97m2), one in each apartment in the basement. They consist of 1 living room, 1 kitchen, 3 bedrooms, 1 big bathroom and 1 WC.
The 1st floor has been constructed up to a certain point and remains to be completed according to the taste of the new owners. It has a large terrace (40m2) with a metal pergola permit and it is in the initial stage of plastering. The 2nd floor is almost finished, while the 3rd floor is by 90% finished. The communal areas are incomplete and they have an independent entrance from the ground floor area.
Stores - €750.000
On the ground floor, there are 3 independent entrances, 2 commercial spaces fully finished (70,86m2 + 63,21m2) with 2 WCs and a 64,24m2 warehouse in the basement, which communicates with one of the spaces via an internal staircase. They have 4 outdoor parking spaces (10,13m2 x 4), 2 for each commercial space in the surrounding area, and in front of the store area. The commercial spaces are currently leased to a company and are suitable for income generating investment assets.
The estate is 646,20m2 and also includes an underground engine room – boiler room 31,73m2, manoeuvring space 129,65 m2, elevator provision on each level, 2 auxiliary spaces in the uncovered area (8,48m2 + 5,51m2), greenery and garden. The rooftop has been insulated and the total building surface is 867,27m2.
Ideal choice either as a residential home for one, two or three families, who want to live together but independently or as commercial offices in a highly sought area.
Page views divided according to country of origin
Change date interval


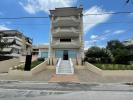
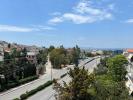

 Map and property price trends for Voula
Map and property price trends for Voula
 REALIGRO FREE ADVERT
REALIGRO FREE ADVERT
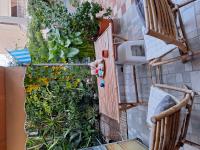 374,990.00USD
374,990.00USD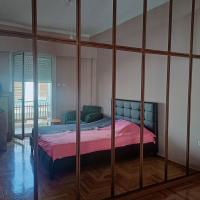 192,852.00USD
192,852.00USD 305,349.00USD
305,349.00USD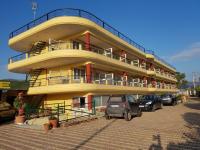 1,928,520.00USD
1,928,520.00USD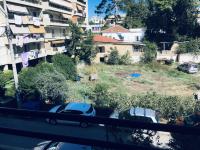 1,071,400.00USD
1,071,400.00USD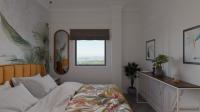 265,707.20USD
265,707.20USD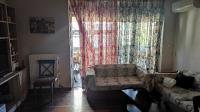 214,280.00USD
214,280.00USD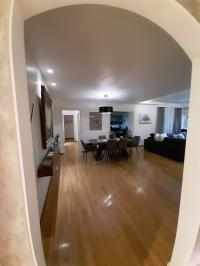 428,560.00USD
428,560.00USD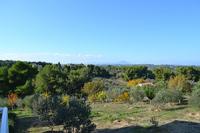 910,690.00USD
910,690.00USD