For sale House, Nissaki, Corfù, Greece, Corfu - Nissaki
For sale - Cod. 30367
- Tipology: House
- Area: 170 m²
- Rooms No.: 5
- Floor: villa
The typical Greek houses are located in a small village, built in 1976, at 132 meters from the sea in Nissaki Bay, situated in a magnificent olive grove secular of 400/500 years on the territory extensive for 18,000 / 20,000 square meters, strictly fenced.
The village was completely renovated and improved by adding arches, patios and gardens. The houses are all over 11 and each house has a sea view and its own entrance. Additional services are: parking area for cars and yacht, the common laundry to owners only, near the pool of 25 X 7 meters of salt water and with very sophisticated american machinery for water filtration, with three pumps and three filters, the system filtering is not entrusted to the "chlorine tablets" but, to a computer that thanks to an electrolysis process to transform the salt water into chlorine, a purifier, of watering systems, the concierge office, garden. Various roads linking the village’s areas and are paved with the local stone, lighting and equipped with handrails.
All houses have sea views and the tenants are not seen in their terraces and gardens from other owners.
________________________________________
Surface: 80 sqm
Ground floor:
living room, 1 bedroom, 1 kitchen, 2 terraces, one with sea view
Higher level:
2 bedrooms and 2 bathrooms
________________________________________
Surface area: about 135 sq.m.
4 bedrooms
3 bathrooms
double living room
large terrace with sea view
half covered terrace by a roof
________________________________________
Surface area: about 170 sq.m.
5 bedrooms
5 bathrooms
2 kitchens
2 terraces, one covered
2 gardens
interior patio with a banana tree
________________________________________
Surface: 350 square meters
5 bedrooms
5 bathrooms
3 kitchens
1 dining room
3 terraces, one covered by a wooden canopy
garden with olive tree
outdoor shower
Page views divided according to country of origin
Change date interval

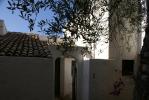
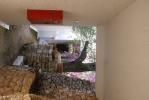
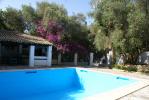
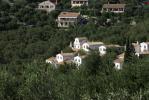
 Map and property price trends for Nissaki
Map and property price trends for Nissaki
 REALIGRO FREE ADVERT
REALIGRO FREE ADVERT
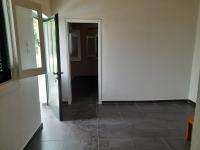 190,116,000.00USD
190,116,000.00USD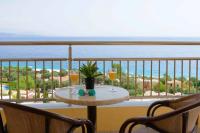 368,613.80USD
368,613.80USD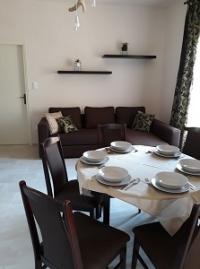 179,554.00USD
179,554.00USD 897,770.00USD
897,770.00USD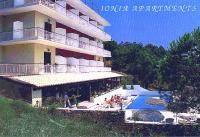 632,663.80USD
632,663.80USD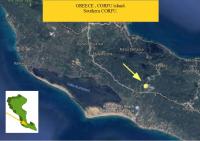 34,854.60USD
34,854.60USD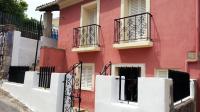 94,001.80USD
94,001.80USD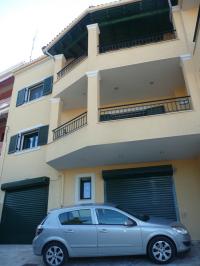 179,554.00USD
179,554.00USD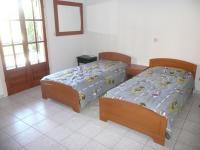 153,149.00USD
153,149.00USD